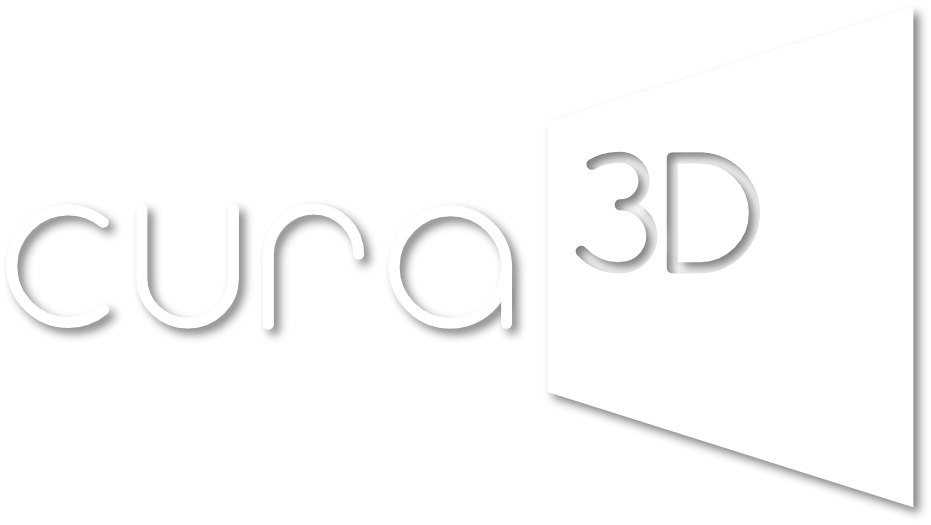The Tschudi Gallery was founded in 1985 by Ruedi Tschudi (1940-2019) and Elsbeth Bisig in Glarus. he gallery represents Swiss and international contemporary art and presents established artists* as well as newcomers. The gallery shows solo and group exhibitions, cooperates with international institutions and participates in international art fairs, in Art Basel since 1992.
In December 2002 the opening of a second gallery took place in Zuoz/Engadin, which became the main gallery in 2005. The historic Engadine building called Chesa Madalena, is located in the center of Zuoz and extends over several floors.
Twenty years later, Galerie Tschudi moves from the periphery to Zurich’s urban environment, where it opens a branch on Rämistrasse in September 2022, in the immediate vicinity of the Kunsthaus and numerous other galleries.
We are often confronted with the question of how real exhibition spaces enter our software as digital twins and what steps are necessary before virtual exhibition planning can begin.
One of the most challenging implementations for us – apart from modelling the exhibition spaces of the Louvre Abu Dhabi – was probably the creation of the Zuoz gallery spaces of the Tschudi Gallery.
We are still very proud of this project from 2019 and grateful for the great collaboration with Galerie Tschudi.
We often create our models “only” on the basis of floor plans and a few measurements that we carry out on site.
Sometimes elevations are available, but most of the time we are happy if there is at least a dimensionally accurate floor plan. Of course, we also need some photographic images of the exhibition spaces in order to texture accordingly.
All dies wäre hier der Fall gewesen, nichtsdestotrotz entschieden wir uns in Absprache mit der Galerie für eine Laserscanerfassung vor Ort.
This enabled us to create the model with the highest – perhaps Swiss – precision and to do justice to the architecture, which is not exactly right-angled. In accordance with our demand for the highest image quality, we captured these on site using terrestrial laser scanning and photographic images with digital medium format. Ein schönes Beispiel also, um unser Vorgehen, von der Erfassung bis hin zur Implementierung der virtuellen Räume in unsere Planungssoftware, vorzustellen.
To create 3D scans, we use a 360° laser scanner that captures 360,000 measurement points per second using LiDAR technology.
Using these 3D point clouds, which are accurate to the millimetre, we create a polygon-reduced interaction model in “digital manual labour”.
The texturing and the final light mapping (rendering) ensure an almost photo-realistic image quality.


